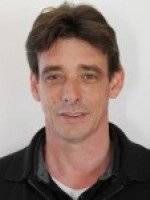Ref. 2100
9 rooms
7 bedrooms
280 m²
€480,000
15 minutes from Narbonne, in the Fontfroide Abbey area, in a charming village with all amenities. (Schools, post office, pharmacy, doctor's surgery, bakery, mini-market...). The new medical center is only 10 minutes away.
Come and discover this 80's house, ideal for a large family on two levels, for a professional space on the first floor or even to create a bed and breakfast.
This 280 m2, 4-sided house is set in 2000 m2 of wooded, unoverlooked enclosed grounds. It was renovated in 2023.
On the ground floor, there's a living space of almost 140 m2 (which could easily be made independent from the 1st floor), comprising a large living room with fitted kitchen, two large bedrooms with dressing rooms, a laundry room, a shower room with toilet and a storeroom.
On the 1st floor, you'll find another 140m2 living space comprising an entrance hall, a living room with fireplace and a fitted kitchen.
At night, there are 5 bedrooms, 4 of which have fitted closets, a bathroom with toilet and a shower room (to be updated).
The property is air-conditioned and double-glazed.
Outside, there's a beautifully landscaped, fully fenced garden, a terrace with a 10 x 5 m swimming pool and a barbecue area.
There's also a workshop and a large garage for 2 cars.
It's also possible to bring in a camper van or several other vehicles.
No information available

This site is protected by reCAPTCHA and the Google Privacy Policy and Terms of Service apply.